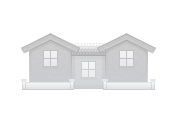Current Listings
- RENT
- $2,200
- Square Feet
- 2,222
- Bed / Bath
- 3 bd / 3.5 ba
- Available
- NOW
MOVE IN READY NOW! 3-Story Row Home with Private Suites & Ideal Entertaining Space!
8348 13th Ave SE , Olympia, WA 98513 Map
Square Feet: 2,222 Available Now
Step into comfort and style with this beautifully maintained 3-story row home, built in 2005 and offering a spacious 2,222 sq. ft. of thoughtfully designed living space. With 3 large bedrooms, each featuring a private bath and walk-in closet, this home is perfect for those who value privacy and convenience.
**Lower Level:** Enjoy the convenience of garage entry directly into the home. This l...
Utilities Included: None - tenant is responsible for all utilities.
Appliances: Range/oven, dishwasher, microwave, refrigerator/freezer, washer and dryer
Pet Policy: Cats not allowed, Dogs not allowed
- RENT
- $1,795
- Square Feet
- 676
- Bed / Bath
- 2 bd / 1 ba
- Available
- NOW
MOVE IN READY NOW! 2 bd/1 ba, rambler, duplex Utilities included: Private well and septic!
2210 26th Ave NE #5, Olympia, WA 98506 Map
Square Feet: 676 Available Now
Step into this delightful 2-bedroom, 1-bathroom duplex in the heart of Olympia! Built in 1971, this 676 sq.ft. rambler has been thoughtfully updated with fresh, new paint throughout, offering a clean and inviting atmosphere.
The spacious living room flows seamlessly into the dining area, making it perfect for both relaxing and entertaining. The kitchen is equipped with a range/oven and refri...
Utilities Included: On Private Well and Septic., Garbage., Tenant is responsible for all other utilities.
Appliances: range/oven, refrigerator/freezer
Pet Policy: Cats allowed, Small dogs allowed
- RENT
- $2,850
- Square Feet
- 2,868
- Bed / Bath
- 3 bd / 2.5 ba
- Available
- NOW
Move in Ready NOW! A/C Home! 2868sq.ft. 3 bedroom, plus den and bonus! Olympia School District.
3505 Blacksmith ST SE, Olympia, WA 98501 Map
Square Feet: 2,868 Available Now
This spacious townhouse offers 3 bedrooms plus den and additional bonus room with a beautifully laid-out floor plan that’s perfect for comfortable living and entertaining. The main floor features a formal dining room, a versatile den with a closet (ideal as a 4th bedroom option), and a generous open-concept great room. Relax by the gas fireplace in the living area, or enjoy a meal in the dining...
Utilities Included: None - tenant is responsible for all utilities.
Appliances: Refrigerator/freezer, electric flat top range/double oven, dishwasher, built in microwave
Pet Policy: Cats allowed, Small dogs allowed
